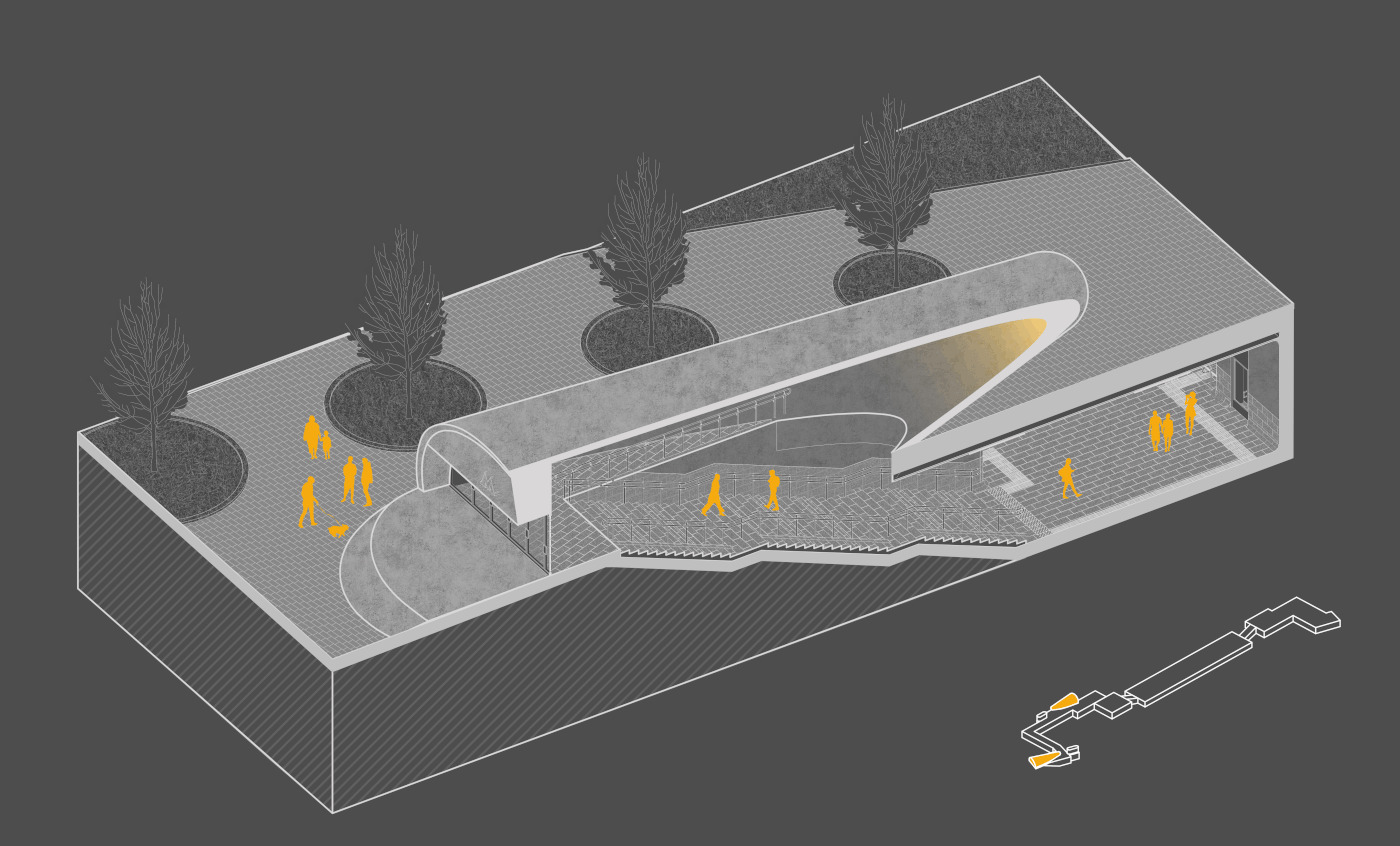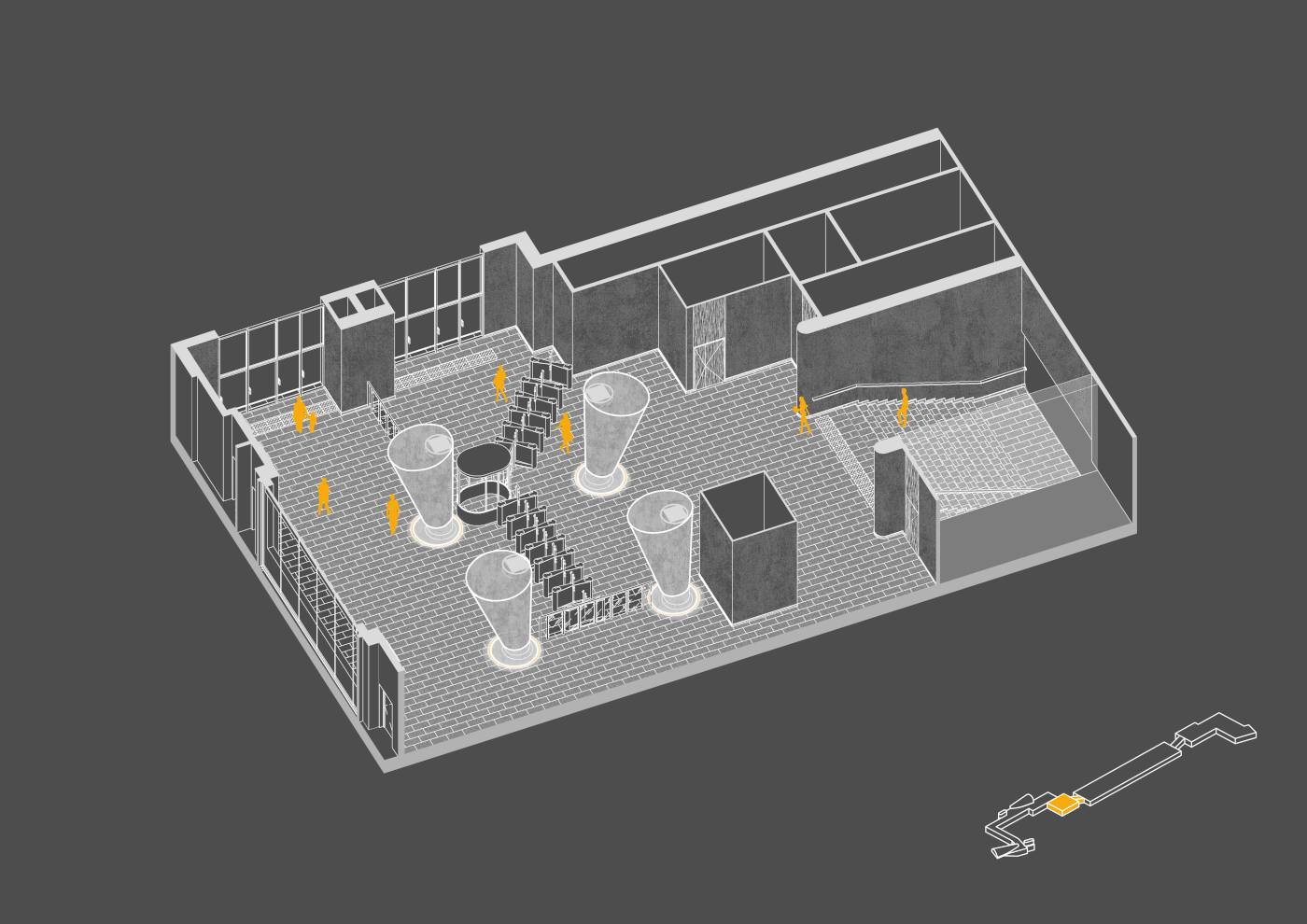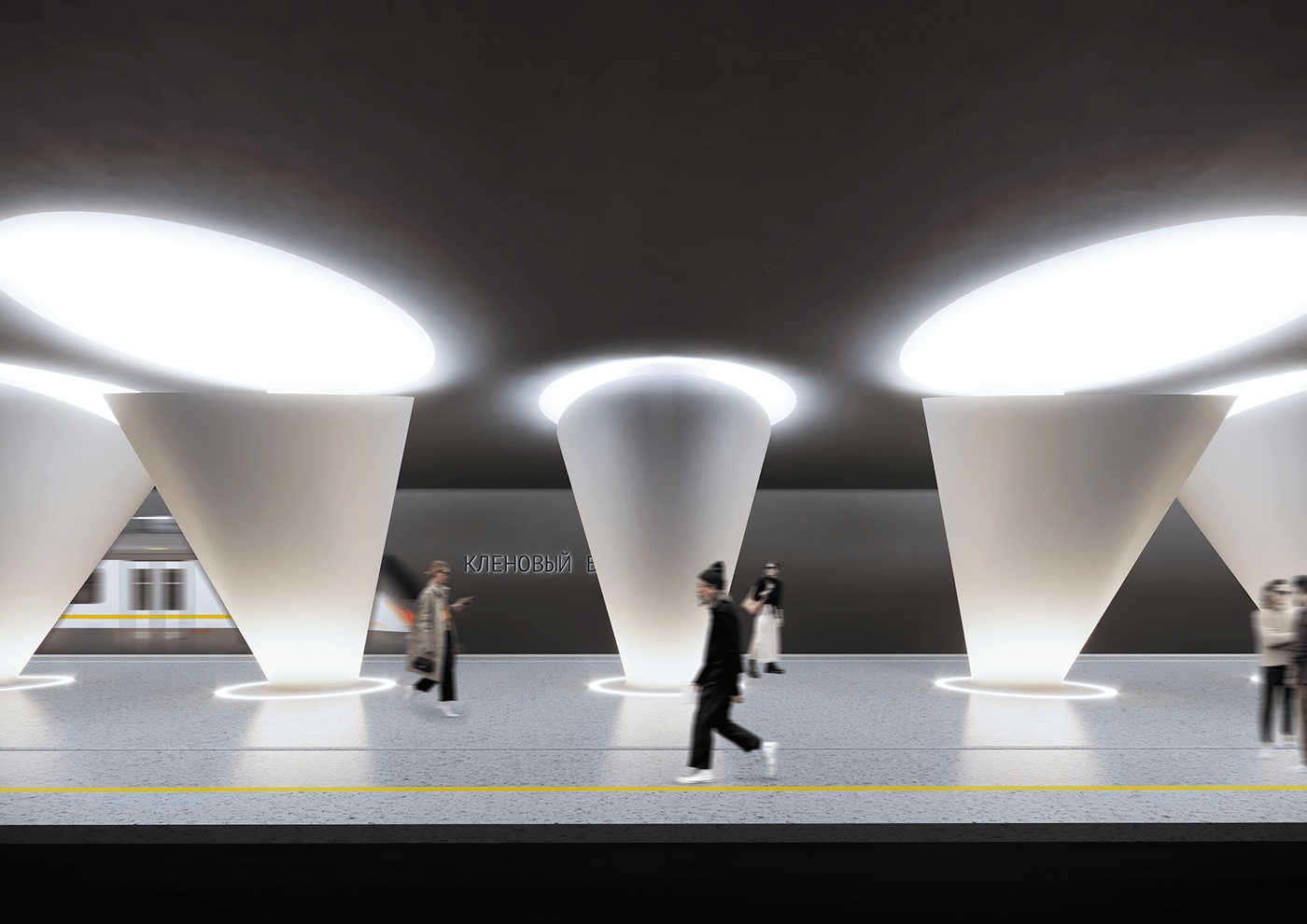
«KLENOVY BOULEVARD 2» METRO STATION IN MOSCOW
Location: Moscow, Russia
Project: with the team of KPLN Architecture
Year: 2020
My role: an Architect, Architectural Graphic Designer
For the design of this project, a graphite background was chosen, which is also the main color of the walls in the subway. Despite the unrealistic presentation, it was possible to accurately show the interior decoration materials plaster and porcelain stoneware. Highlights the black-and-white graphics with a contrasting yellow color.

Entrance pavilion

Assembling diagram of the entrance
pavilion structures
pavilion structures

Underpasses

Axonometric types of plan and ceiling plan

Structural units

Vestibule

Axonometric types of plan and ceiling plan

The axis of the columns are interchangeable inclined to one or the other side of the platform. From above, the cone-shaped volumes are cut off as a result, round luminous surfaces are formed. This theme is reinforced through ceiling projections of the cones-lamps.

Axonometric types of plan and ceiling plan. station name sign

Structure of the column

Lamp design
THANK YOU!






